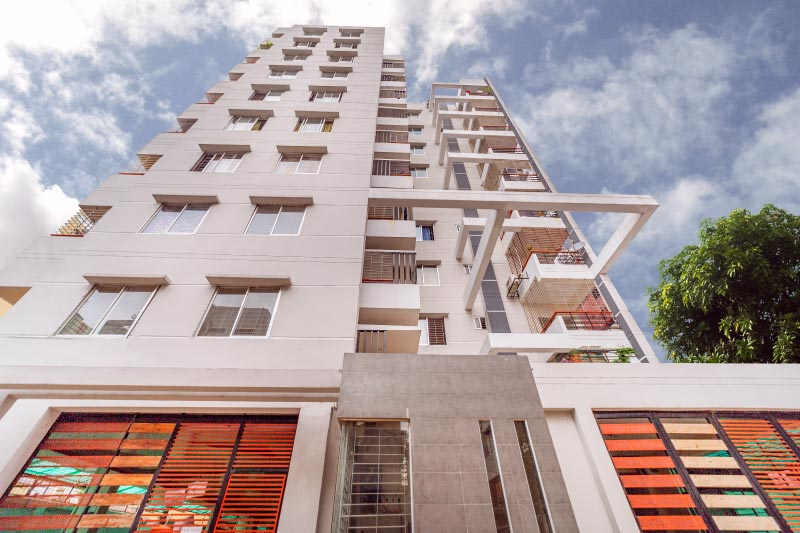- +8801678-092201
- info@sunwaytnc.com
- House - 147, Road-13/B , Block-E, Banani, Dhaka-1213

Project Status:
Completed

CONTEMPORARY MEETS TRADITION
Arjot Ali Complex is located in Mohakhali Dhaka. The concrete facades and the plain concrete walls of the building present a dramatic feature that seems as if two separate structures have been adjoined with a concrete arm holding the other. The balcony rails and the main gate all reflect and are in parallel with the horizontal lines of the concrete façade and creates a consistent style that sets the building apart in the neighborhood. Residents enter the lobby and are welcomed by a reception with greenery to bring in a sense of nature in the interior. The ten-storied building is constructed in an area covering 57,000 sft.
The structure includes 40 units and 27 units of car parking. On a huge scale, the industrial architecture of concrete is created in response to substantial metropolitan conditions. At the local level, the design reacts to the more incidental character of Mohakhali’s concrete construction tradition.
The interplay of these features, as well as the employment of the horizontal coursing procedures, results in a fine texture and level of craft. The building’s architecture is also a manifestation of its layout and residential amenity. Balconies are oriented to the north side of apartments and living areas are pushed to the facade to maximize sun access
At a Glance
Project Name
Arjot Ali Complex
Location
5-11, Arjot Para, Mohakhali, Dhaka.
Storied
10 Storied
Built Area
57,000 sft
Number of Suit
40 units
Number of Car Park
27 nos.
Scope
Residential
Hotline No.
+8802223367868, +8802223364542
