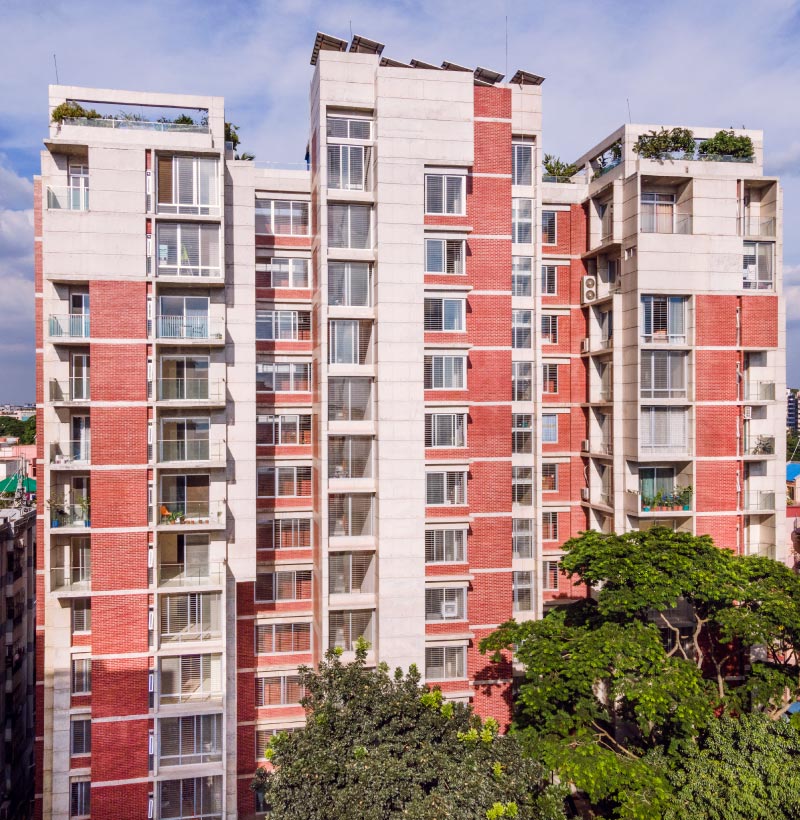- +8801678-092201
- info@sunwaytnc.com
- House - 147, Road-13/B , Block-E, Banani, Dhaka-1213

Project Status:
Completed
PREMIUM QUALITY OF LIVING
The structure of Biswas Credence incorporates thirteen-story blocks linked into a standard parking and reception area. At the same time, the floors are connected with a spacious, bright passage, a water body, and a green landscape on the eleventh floor of the building. There are 26 units in the apartment, including seven different types, and the top two floors comprise duplex apartments with barbeque areas. The ground-level parking consists of 59 car spaces, perfect for those with more than one car.
Brickwork anchors the structure of the building and allows the architecture to respond to each situation in a unique way while maintaining consistency. Red bricks are utilized for the base, while white glazed bricks are also aligned vertically with the structure and articulation. The interplay of these features and the employment of various coursing procedures results in fine grain and a high level of craftsmanship. The building’s architecture is also a reflection of its planning and residential amenities. Solid brick spandrels cover most of the structure, while the windows and balconies use perplexing glass.
Biswas Credence is located in Dhanmondi 7/A, one of the affluent areas of Dhaka. The residential area is mostly quiet and highly secured. Top-quality restaurants, shopping malls, gyms, a swimming pool, and cafes are just around the corner. Dhanmondi is also a home of renowned schools, so the place is perfect for families with children. There are also prominent universities and hospitals just a few minutes’ walks away from the building. The star feature of the location is the surrounding Dhanmondi Lake and the Rabindra Sarobar, which is only 4 mins away from the apartment and is home to many morning joggers and health lovers. The lake-side green space and the arena are also the hotspots of cultural functions and fairs during special events.
At a Glance
Project Name
Biswas Credence
Location
House- 68(553), Road- 7A(14), Dhanmondi, Dhaka-1205.
Storied
13 Storied
Built Area
148785.10 sft
Number of Single Flats
26 units
Number of Duplex Flats
02 units
Number of Car Park
59 nos.
Scope
Residential
Hotline
+8802223367868, +8802223364542
